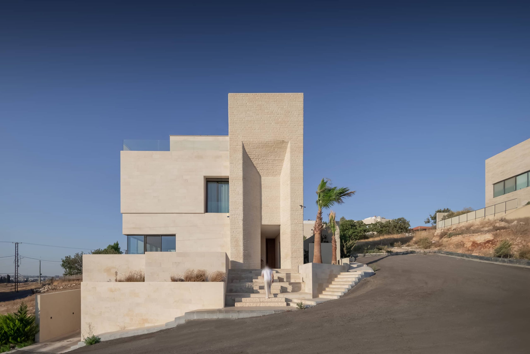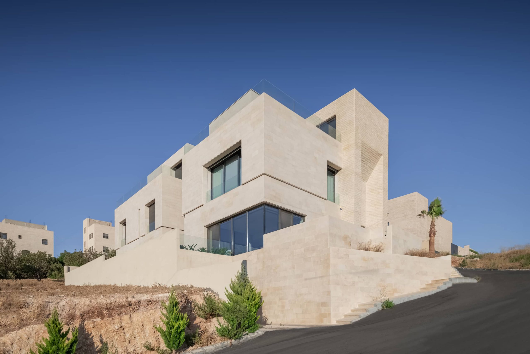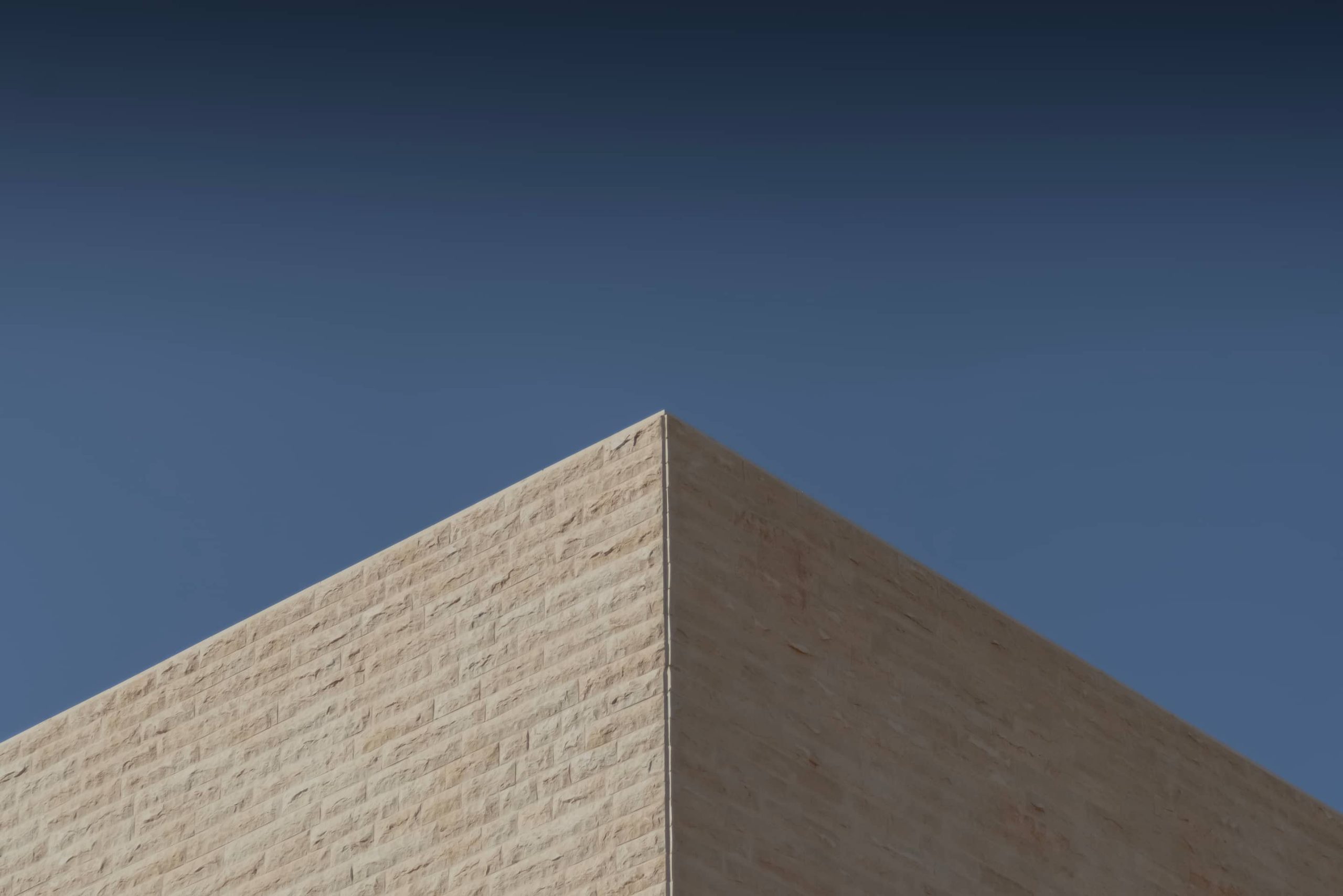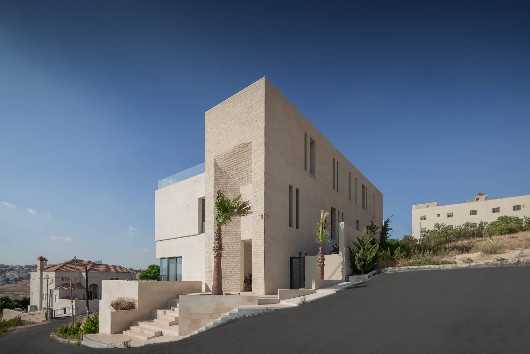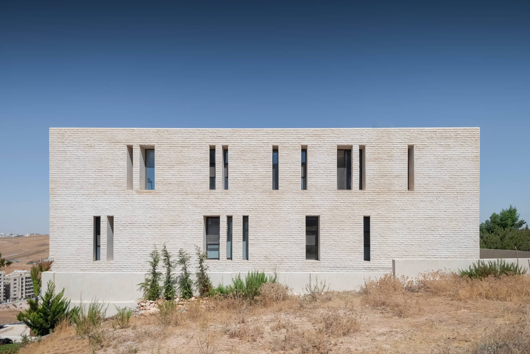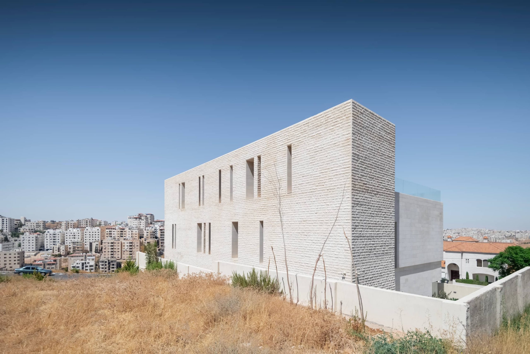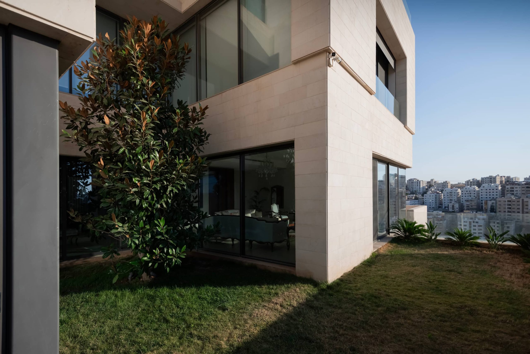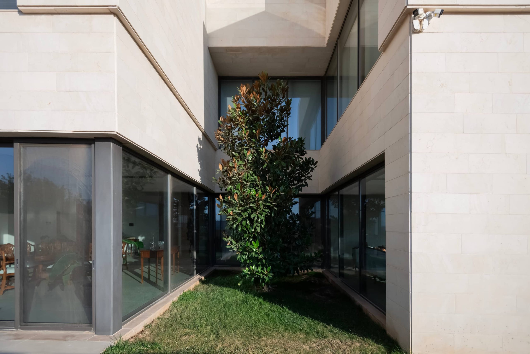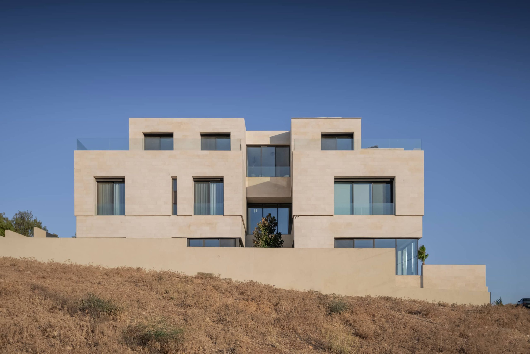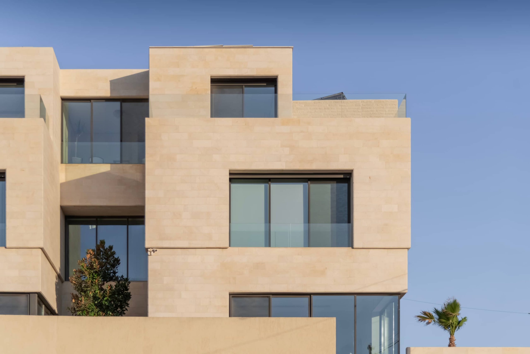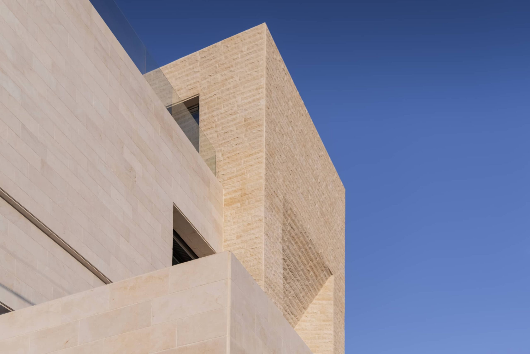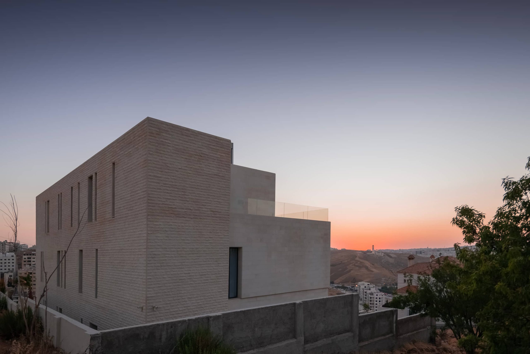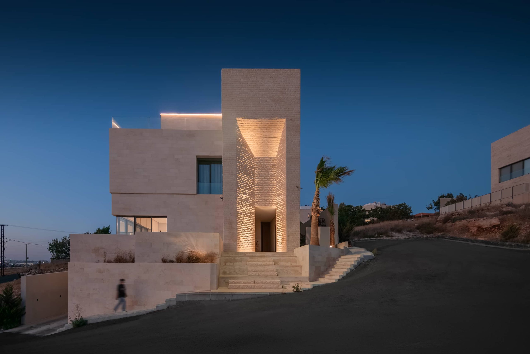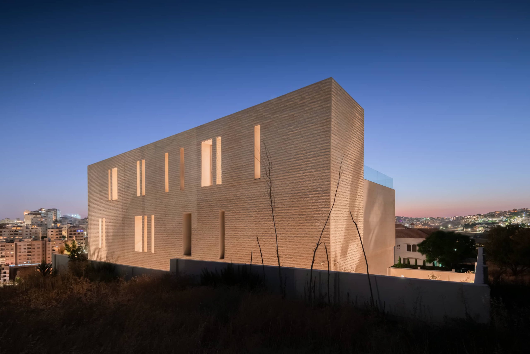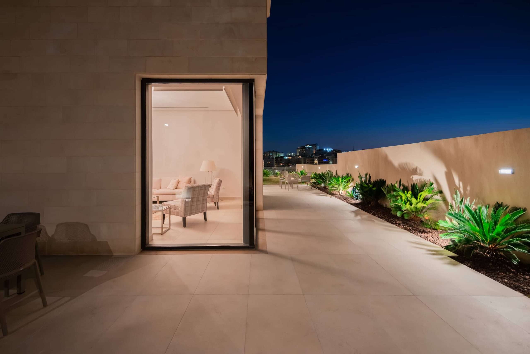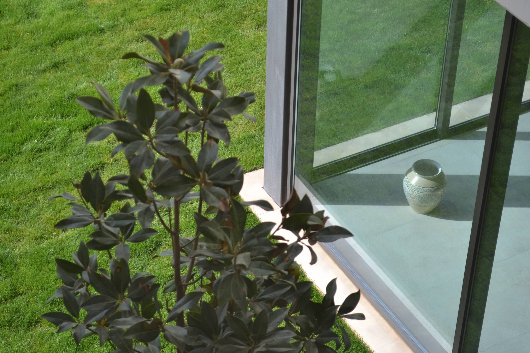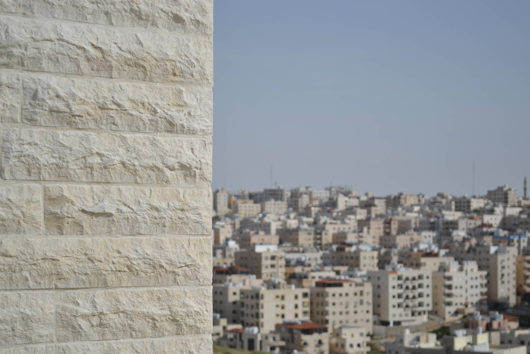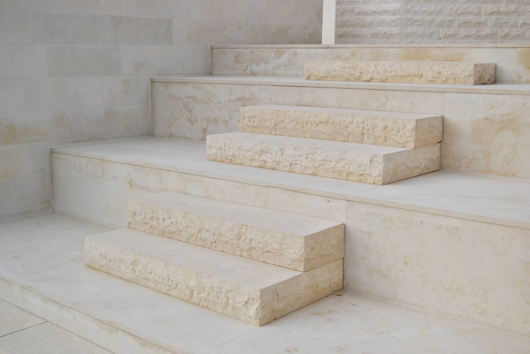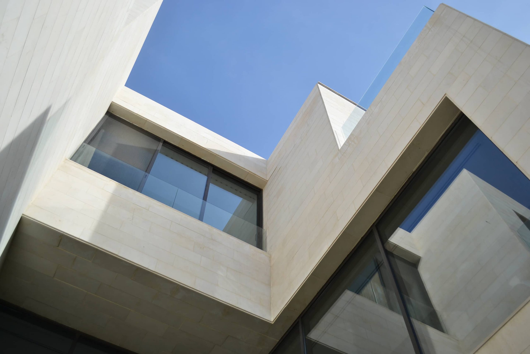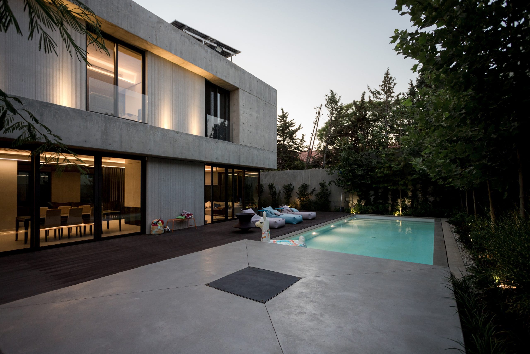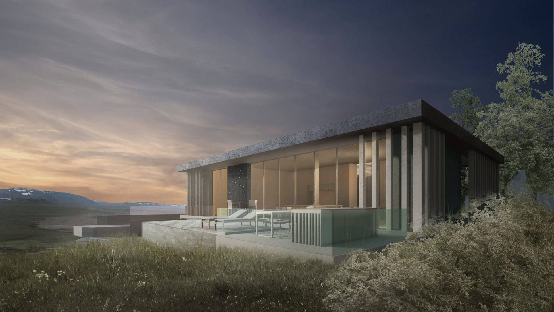Project Description
H Residence is a 2-story single-family house on a highland, designed for panoramic views from every upper-floor room and direct garden access from the ground level. It combines traditional stone-building techniques with a minimalist modern style. The layout includes guest rooms, halls, living areas, a dining room, four bedrooms with private baths, and a rooftop apartment.
The design contrasts minimalism with monumentality. Elevated on a plinth, the entrance evokes a medieval castle, while full-height windows bring in the garden and city views. The house is divided into three parts: a service plinth, massive serving walls, and an open, social stack. Privacy increases on higher floors, with natural elements blending indoor and outdoor spaces.
