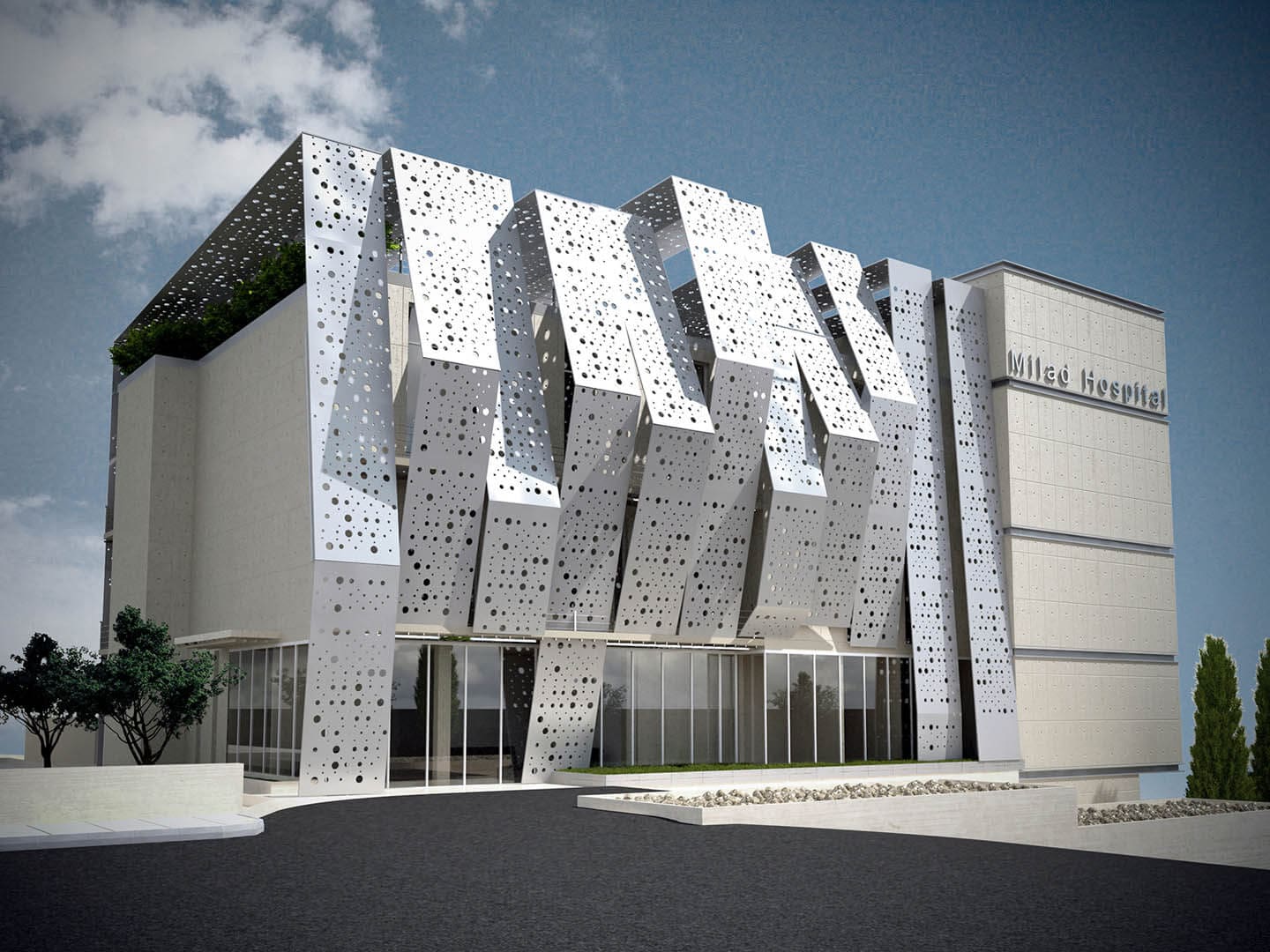Project Description
Location: Amman, Jordan
Project area: 320 Sqm
Type: Retail
Scope: Architecture & Interior Design
Status: Concept
Date: 2019
The path of light and the path of life; Two completely different paths of living. It is a matter of choice to change destiny and create a better life.
In this project, we are inspired with the will of the Rwanda people picking up after the Genocide. The architecture speaks the language of the people putting this stage behind their back and moving into a brighter future and uniting under their chapel following the path of Light.
The design consists of two elements, one is The Path of Life, which is a solid, rough concrete wall that doesn’t change throughout the design representing the harshness of this standing still the path. The Path of Light is more fluid, while it flows, it creates magical pockets and spaces within, hence one would find the chapel space and the prayer hall. This line is flexible, translucent when needed, solid where necessary, and light-transmitting when required, its carved through nature carrying it into the interior and reflecting Light into the Site.
Connection with Site: The project is located close to the tree formation existing, and the entrance path is oriented toward the axis with the Monastery. Sun direction is most important; therefore, the project is on the North- South axis allowing for the maximum sun exposure along the East- West orientation.




