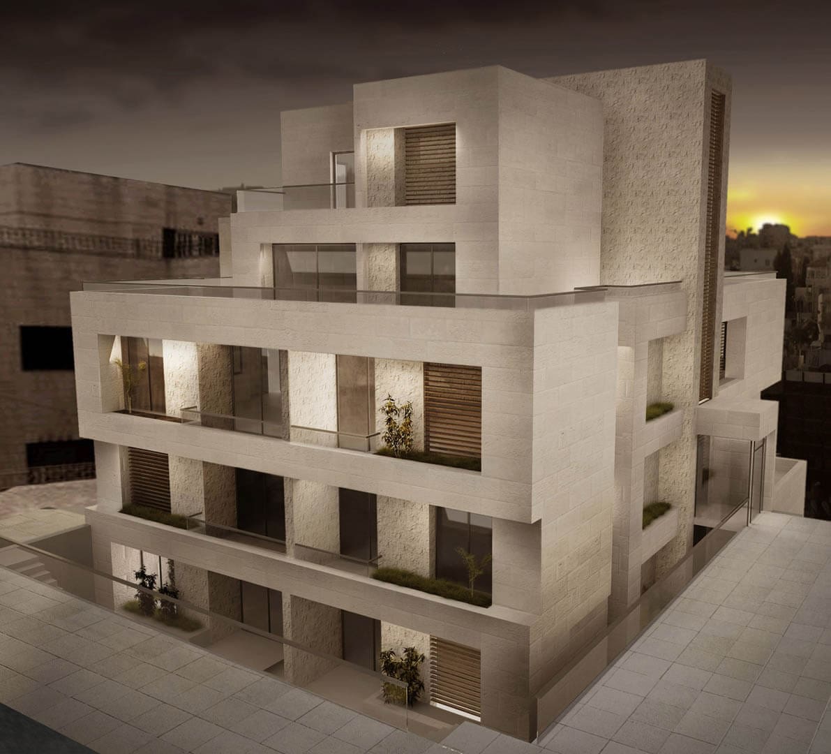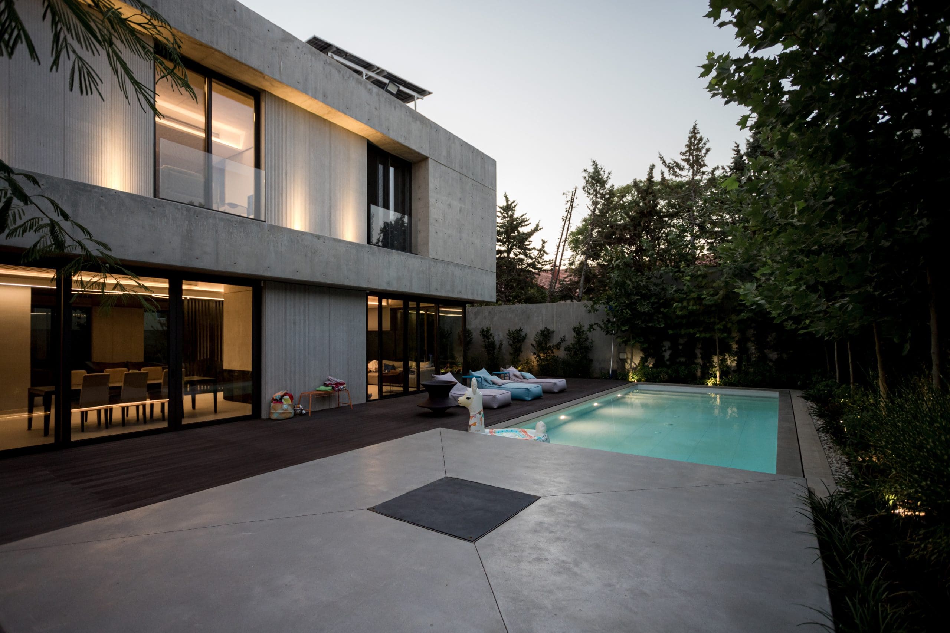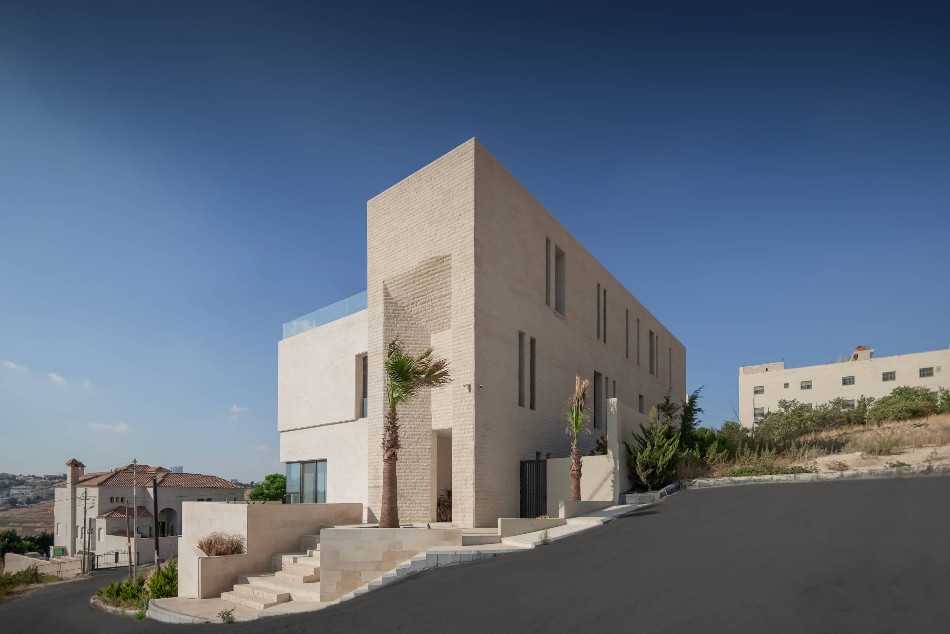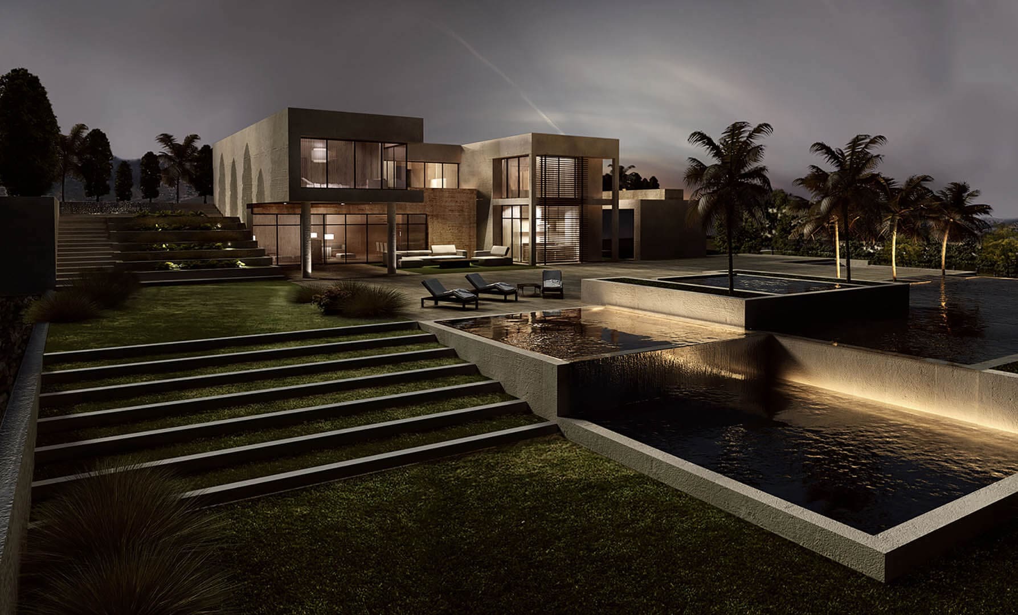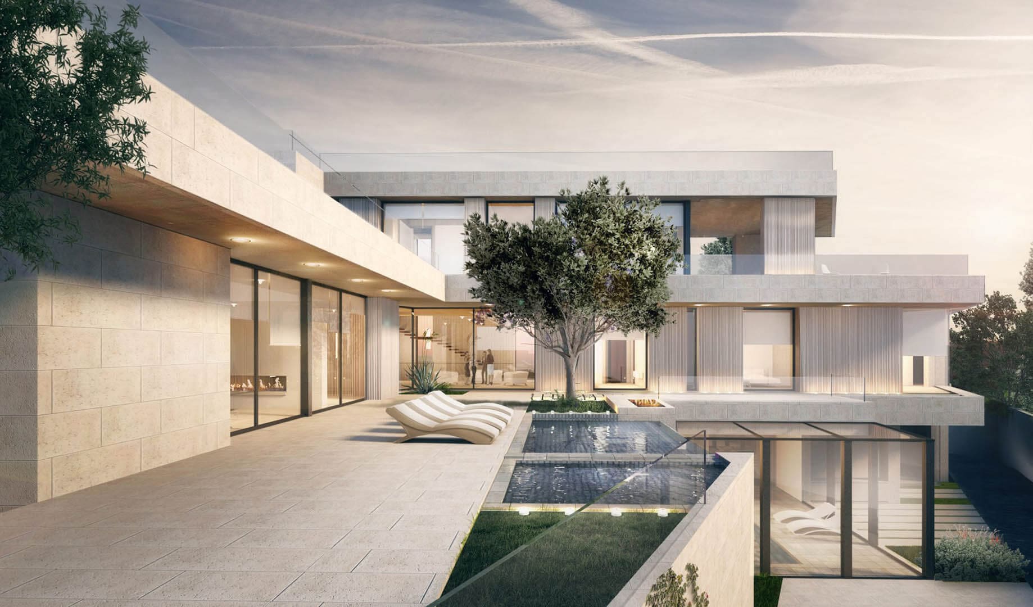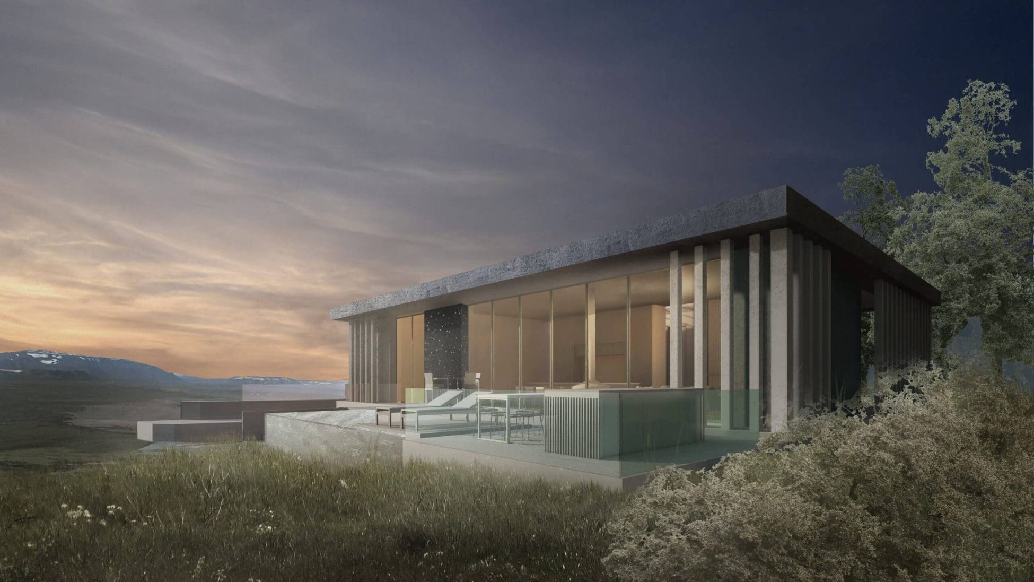Project Description
The client requested a typical elegant residential building that consists of a parking basement and three floors, each housing four 90sqm studios, and a duplex apartment on the top floor.
The placement of the studios ensures good views and ventilation for all rooms within them. To lighten the bulky effect of the cube-like building, breathing spaces (balconies and planters) were subtracted from the mass; behind these, the elevations were mostly transparent. Wooden louvers secured privacy while the recess blocked any direct sunlight.
