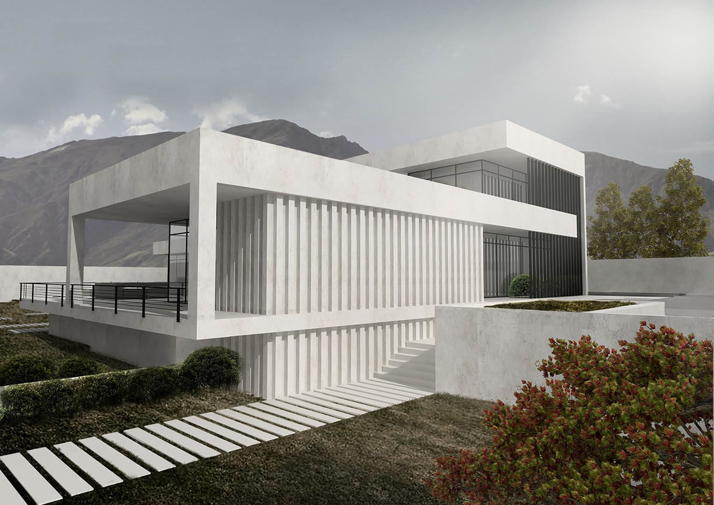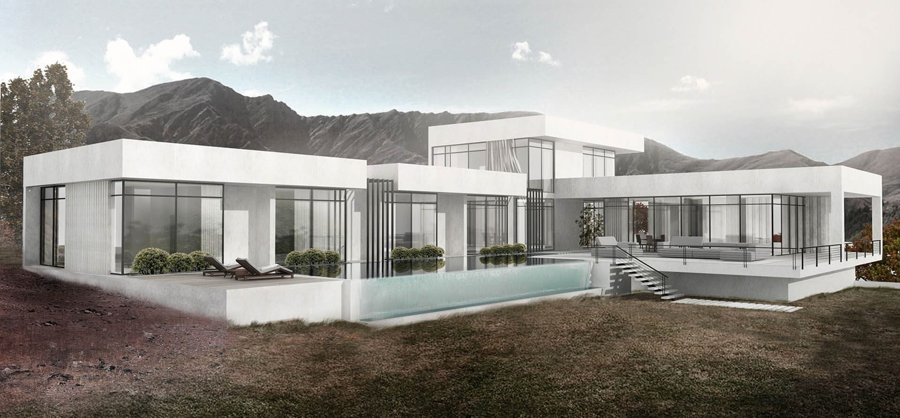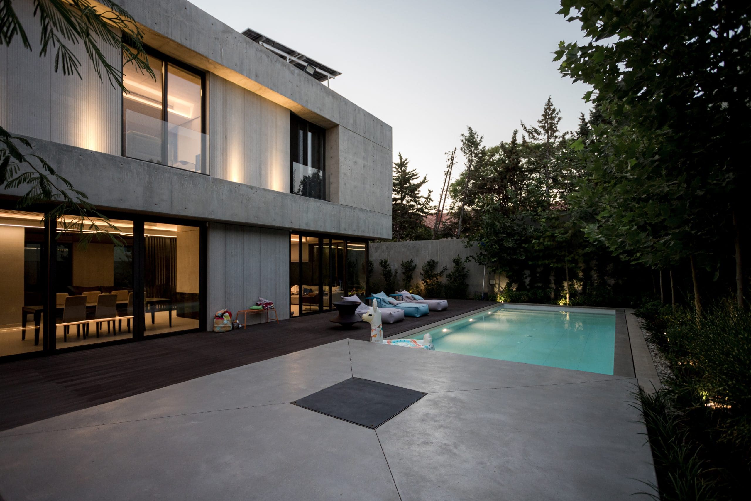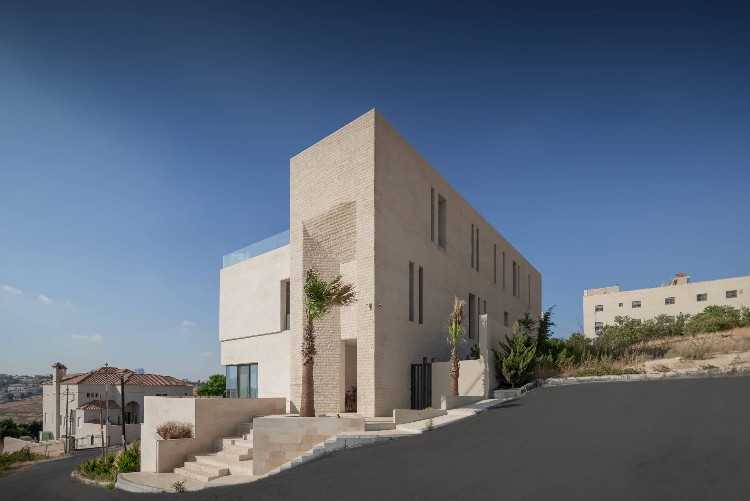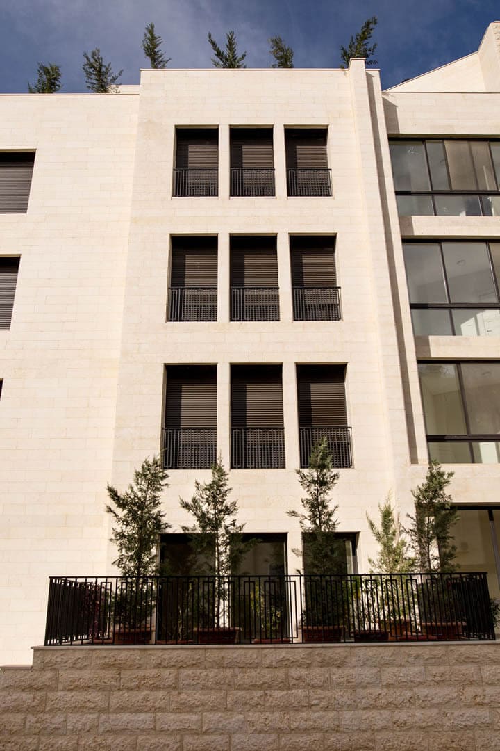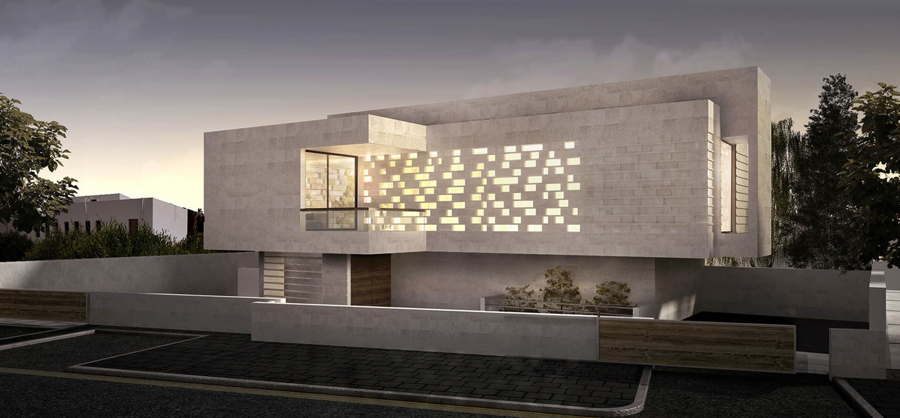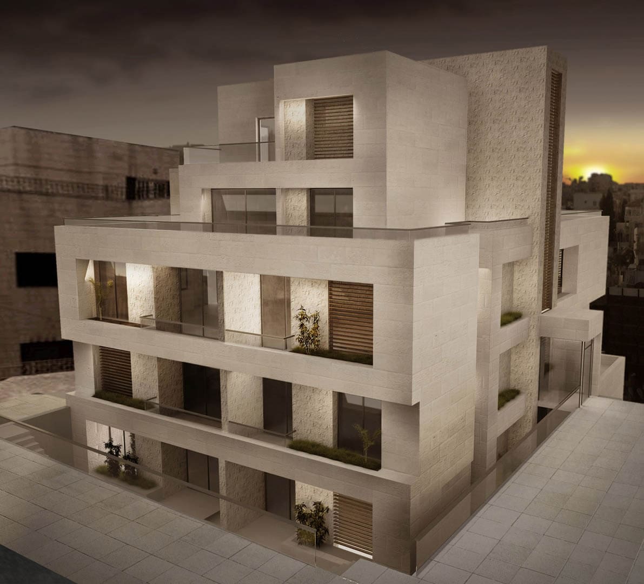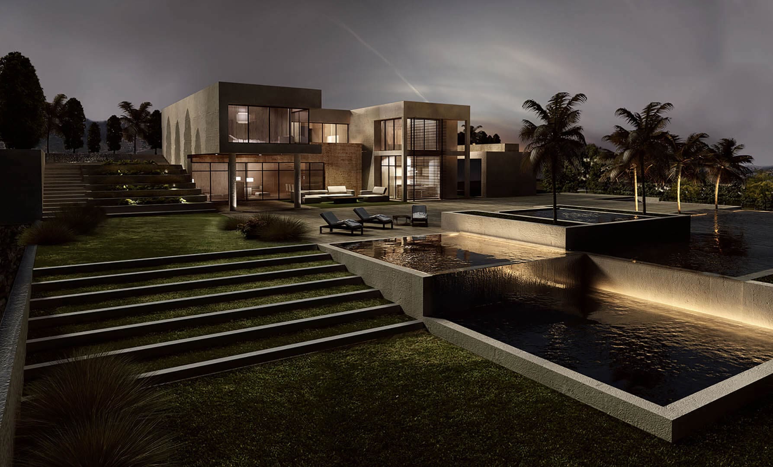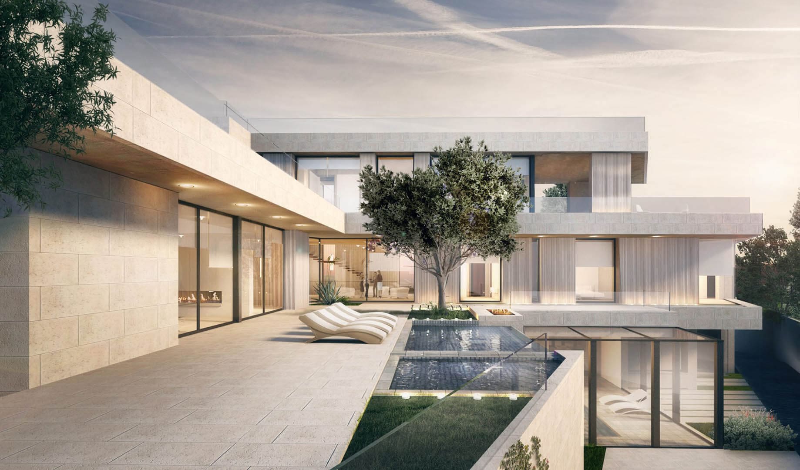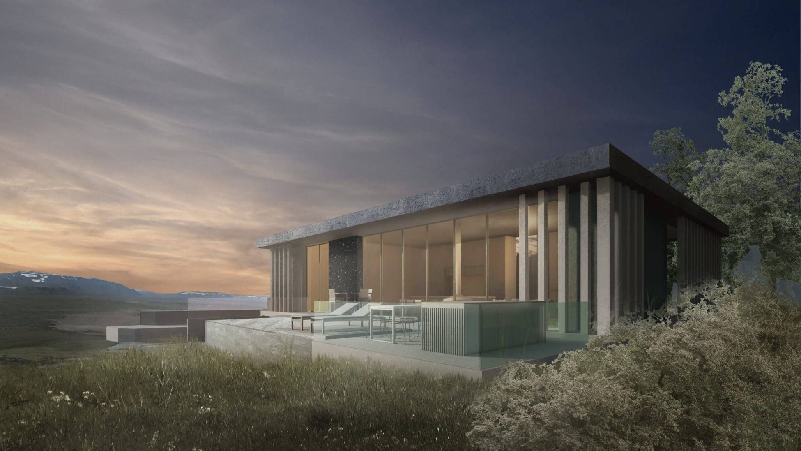Project Description
Located in Ma’in, the design turns its back to the dark basalt mountains behind it and overlooks the Dead Sea to the west. The project’s site is relatively small (2 Donum), and having green spaces was one of the client’s main concerns. As a result, we decided not to spread the footprint of the design on the whole site but rather give it an L-shape that encloses between its angles a public terrace with an infinity pool that pours into a lower stream as a reflection of the waterfalls of Ma’in. All the rooms of the house overlook the pool. This planning approach of linking each function with its own services followed a unified grid. The latter is apparent in the exterior & massing, where the mass of the main function is an open facade treated with coverings or protrusions, and the service masses are recessed to the back, completely closed, and cladded with vertically striped concrete.
View More