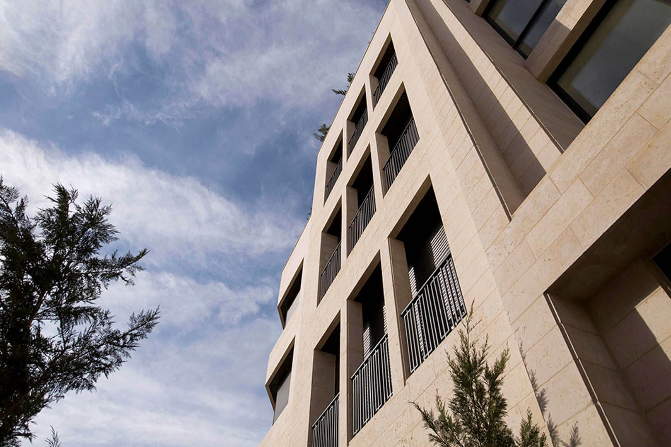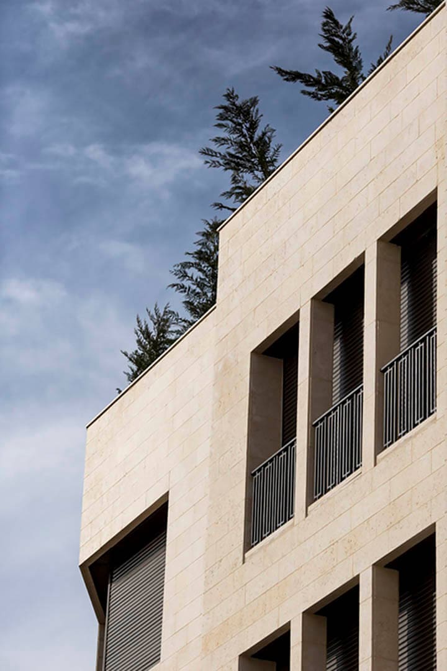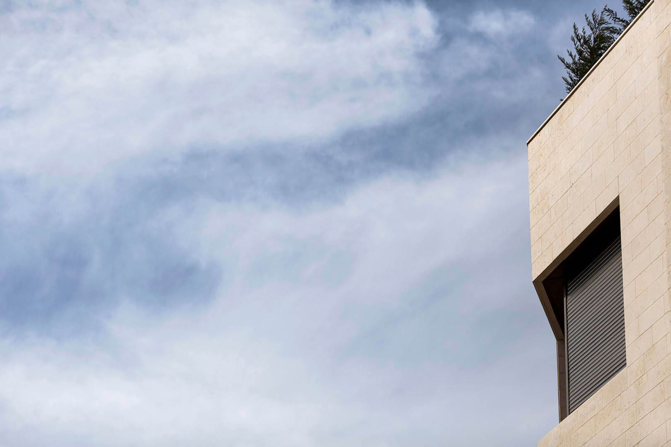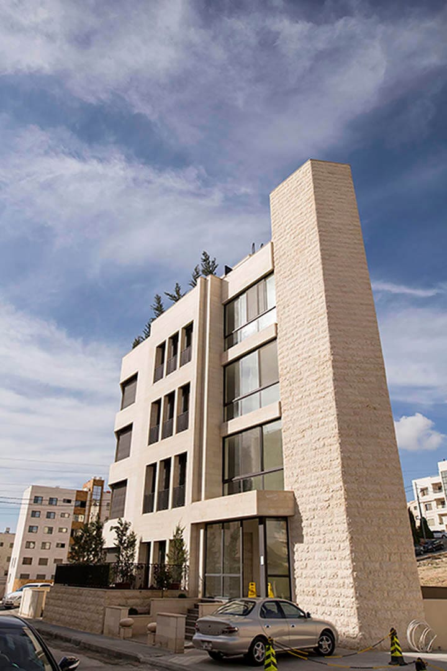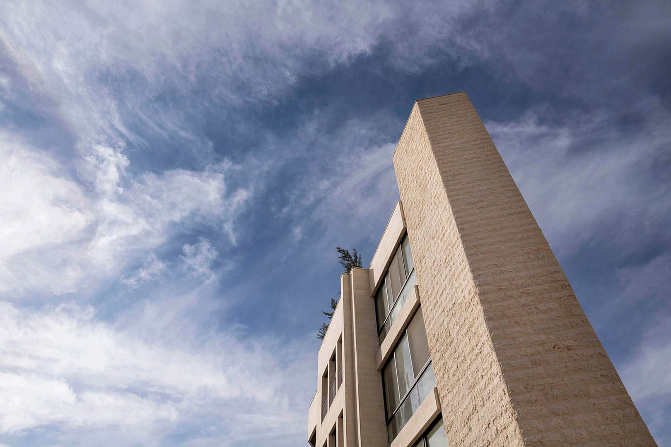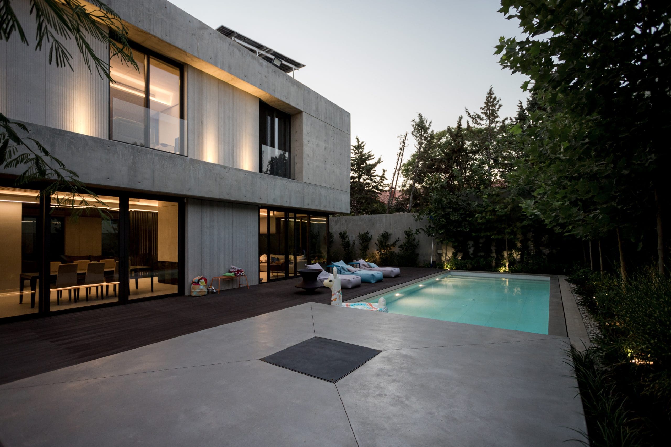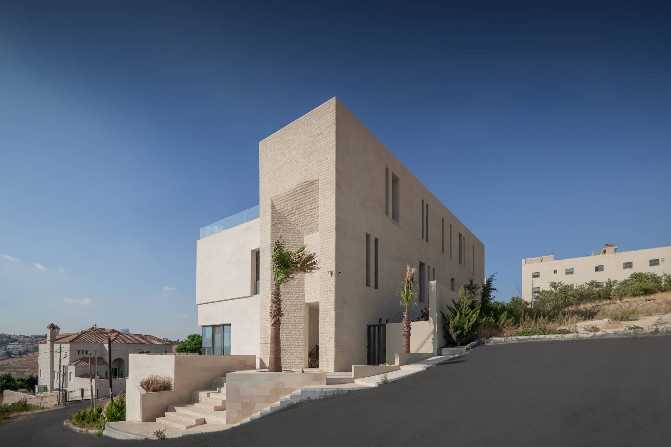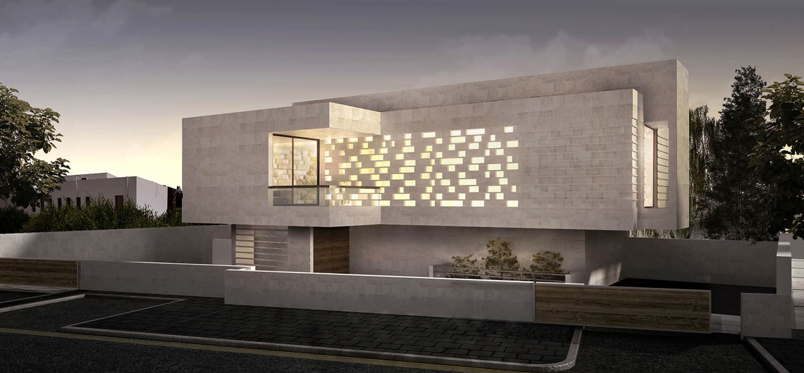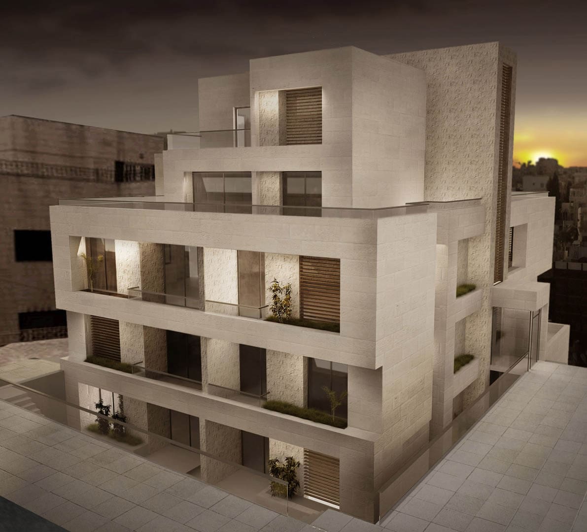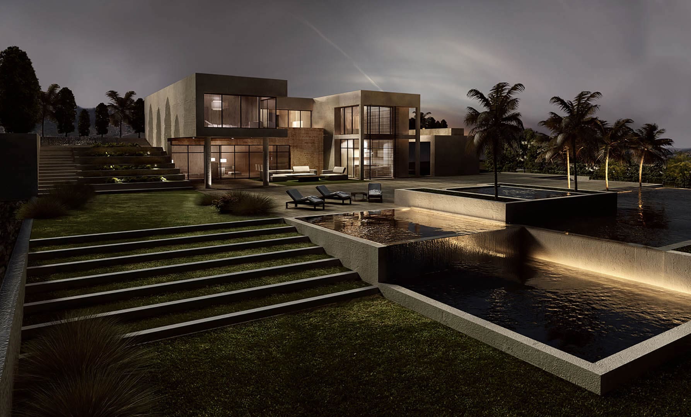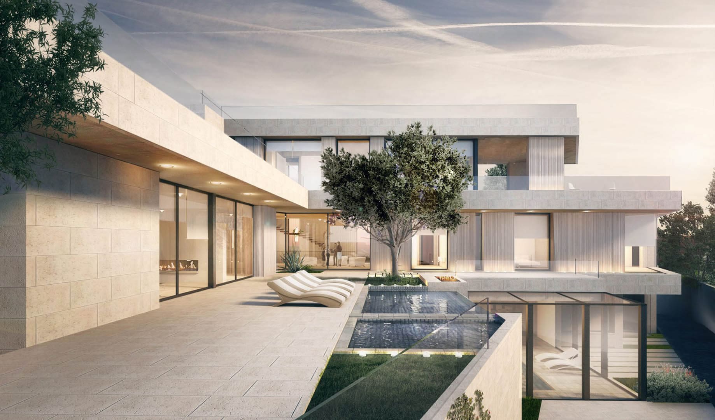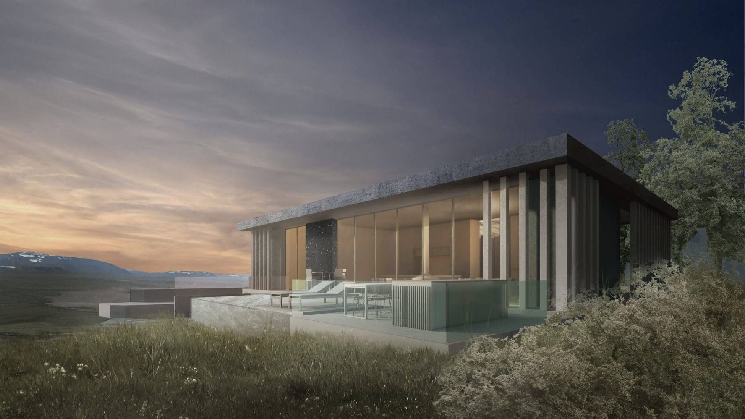Project Description
The challenge in this project was dealing with the site constraints; the shape of the plot as well as the area after removing the setbacks. Accordingly, it was decided to arrange all the vertical circulation in the tightest zone of the plot and dividing the functions into private and public.
The facade of the public zone was opened in order to interact with the surrounding context as much as possible, whereas the private zone consisting of the bedrooms was located in the rear part of the building where the required interaction was meant to be minimal.
