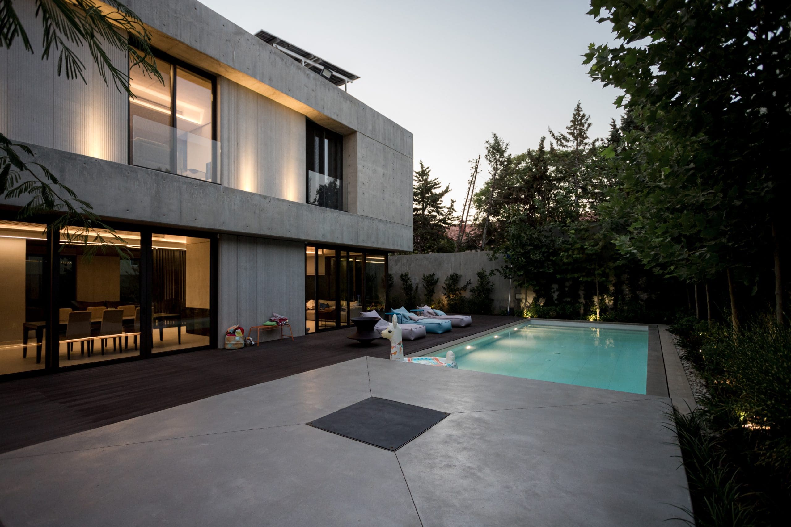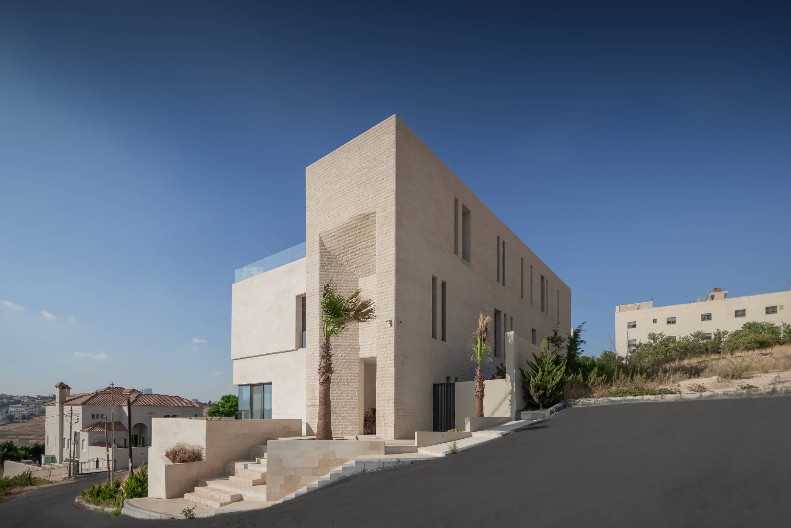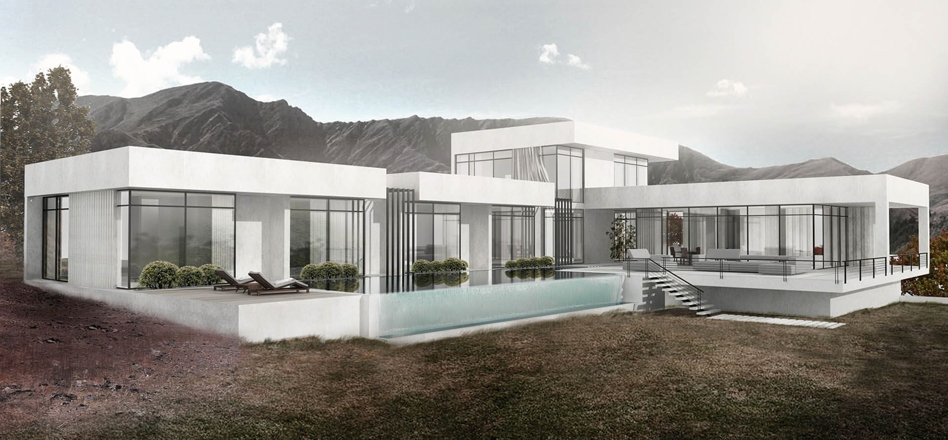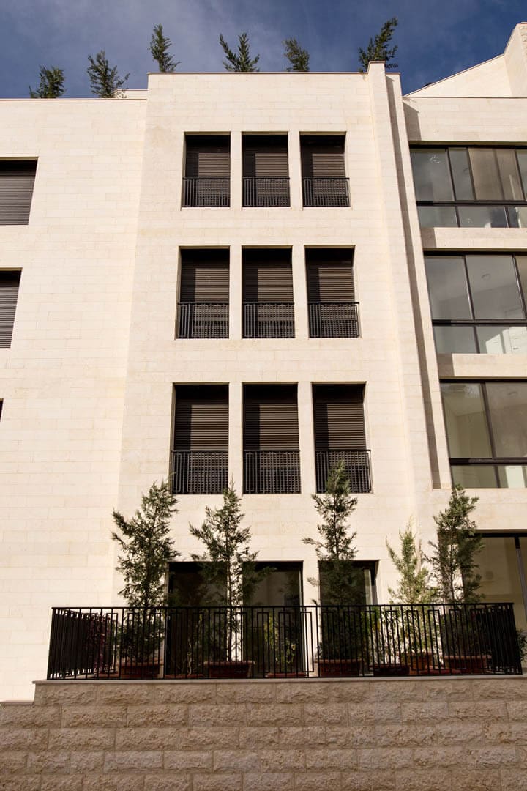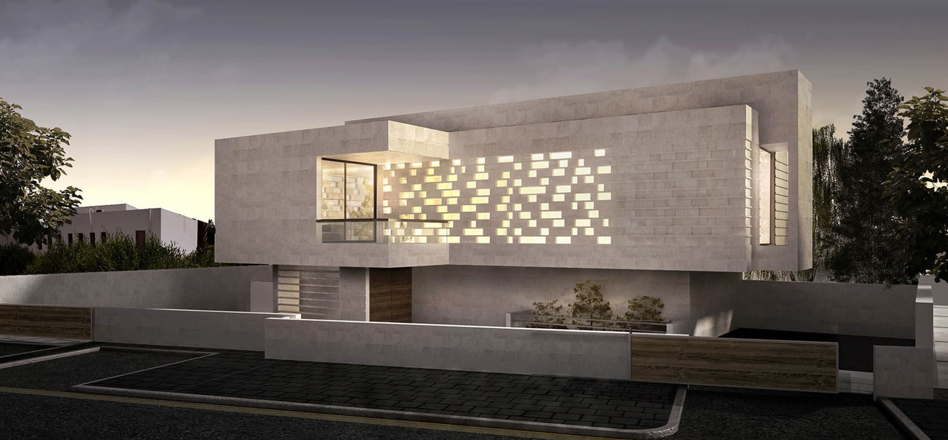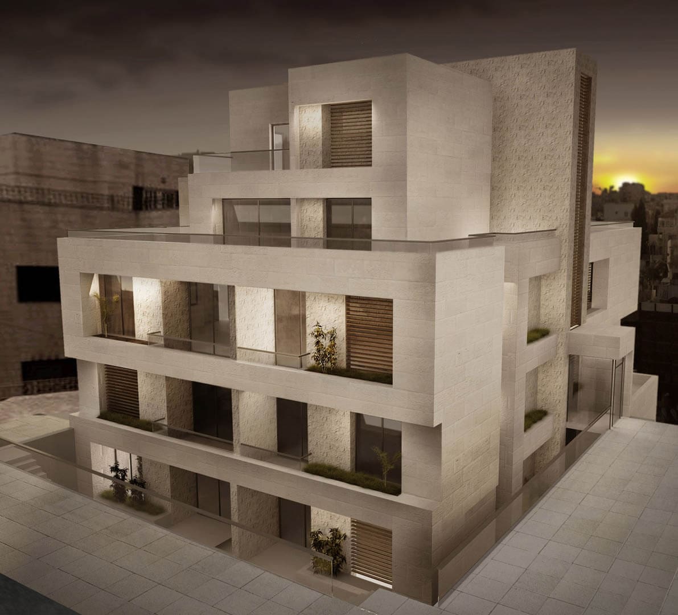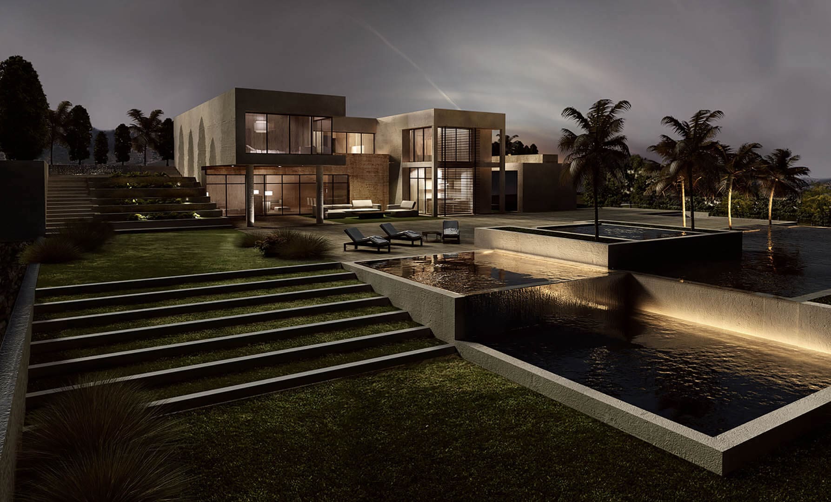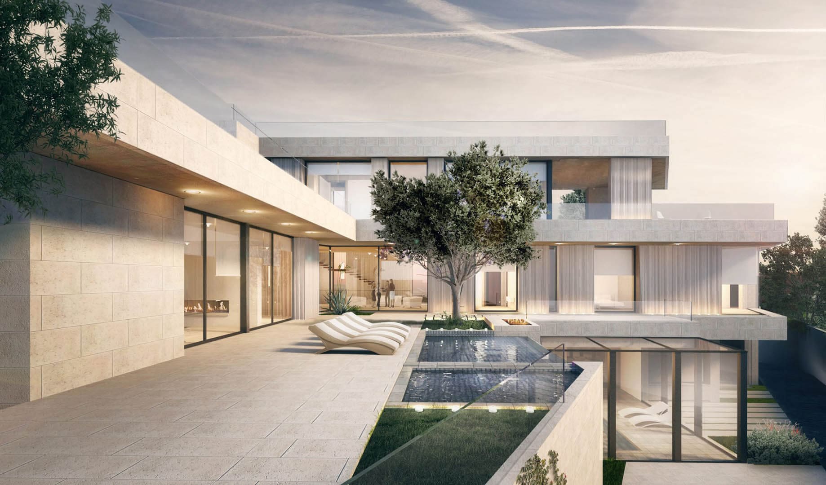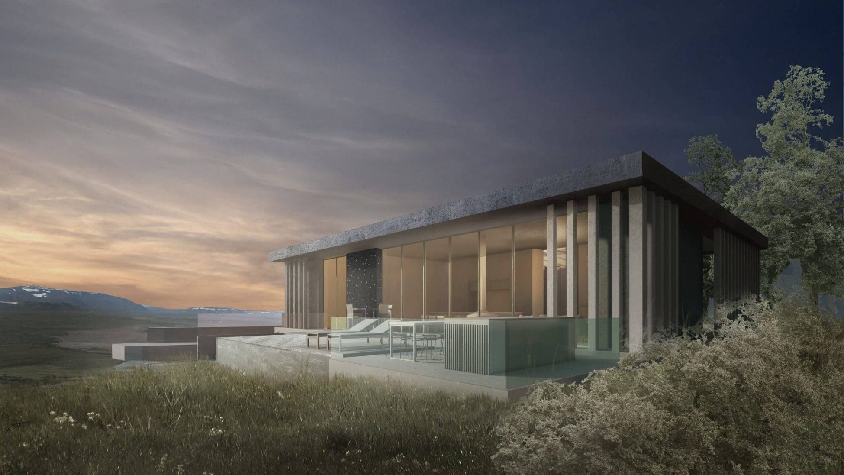Project Description
Situated in Jal’ad, the Halawa Farmhouse exhibits a modern, minimal, and environmentally-friendly building that is in complete harmony with its natural topography.
Acting as one composition, the house, outdoor pool, and terraces reveal a composed harmony. The facades borrow stone cut from the site itself, theatrically blending into the natural and unique fabric while developing an environmentally-friendly trend. Plastered concrete is employed, it’s color blending with the surrounding nature.
One of the most important design decisions was the house’s orientation. The house shares a direct connection with nature through the use of oversized windows that welcome forest views into the serene interior. The narrow entrance of the house opens up to the spacious open-plan layout of the interior. The layout expresses a special relationship that is simple and direct.








